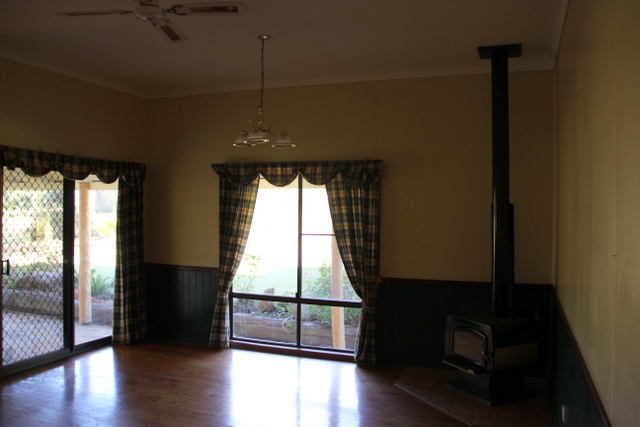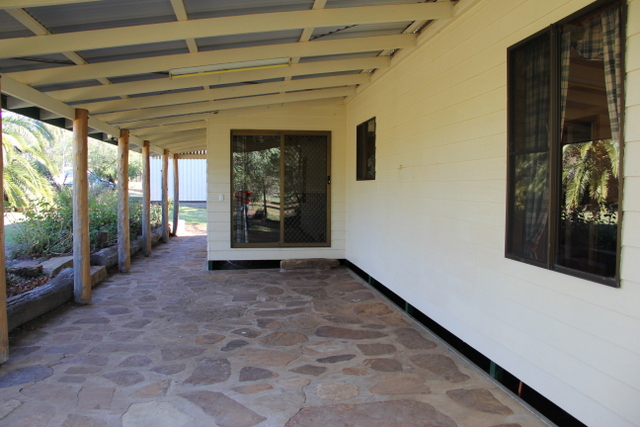So in amongst work commitments (trucking schedules and the imminent arrival of our two new overseas workers - look out Gina R) we sped to the little shop in the little town that will soon be our new local town and picked up the keys. After taking a few pics at the front gate we drove in....past the house (hello??)....and up the laneways to the paddocks and pastures to check what feed bulk was there. Just getting our priorities right hey?
And here it is....introducing.....the new Sliprail.
Our first goal will be - a new sign and a gate....
A glimpse of the house through the trees.
The driveway.
A laneway; cattle yards are on the left.
Another laneway taken from the top of the block.
Another laneway across to one side boundary.
Yes I checked the water using the stepping stones. One of us was too short to see over the top. We may need to add another rock or two.
The powered shed with rainwater tank.
Ye Olde Dairy.
Ye Olde Head Bail. Look out Peppie.
The cattle yards.
One of two dams.
The garage at the house.
The tank off the garage.
The pool. Another algae collector.
Getting closer.......one area of the house yard.
The back of the house.
Side view.
The laundry with view through to the bathroom.
Standing in the lounge looking at the kitchen and dining/eating area at the other end.
Dining/eating.
Cooktop built into the far bench with lounge room beyond.
A very dark picture of the lounge room. Kitchen to the left.
Wood heater in the corner.
Bedroom 1 with walk-in robe.
Bedroom 2.
Bedroom 3.
The little room in the middle of the house; was used as an office.
Standing in laundry looking towards toilet and bathroom.
Outdoor area.
Dining and kitchen on right; lounge directly ahead through screen door.
The front.
Side verandah, outside bedroom 1 and 2.
Front verandah, outside bedroom 3 and 1.
The small storeroom at the back corner; adjoins bathroom and bedroom 2 walls.
Pantry - not as big as the walk-in room I have now but definitely more than adequate.
It may not look like it now but with some compost and manure and lucerne this will be a vege garden.
My chook pens :)
The planning begins!! We'll be back there this weekend....and the one after that....and the one after that.....



















































1 comment:
Mare, it all looks wonderful. I'm sure you'll turn it into "your own" in no time at all. Laughed at the weekend comment, yes, know all about that. Love the stone paving and the verandahs, and have no doubt you'll work magic in the garden. Will you actually move there in the short term? Hope you had a celebratory drink last night. Well done.
Post a Comment